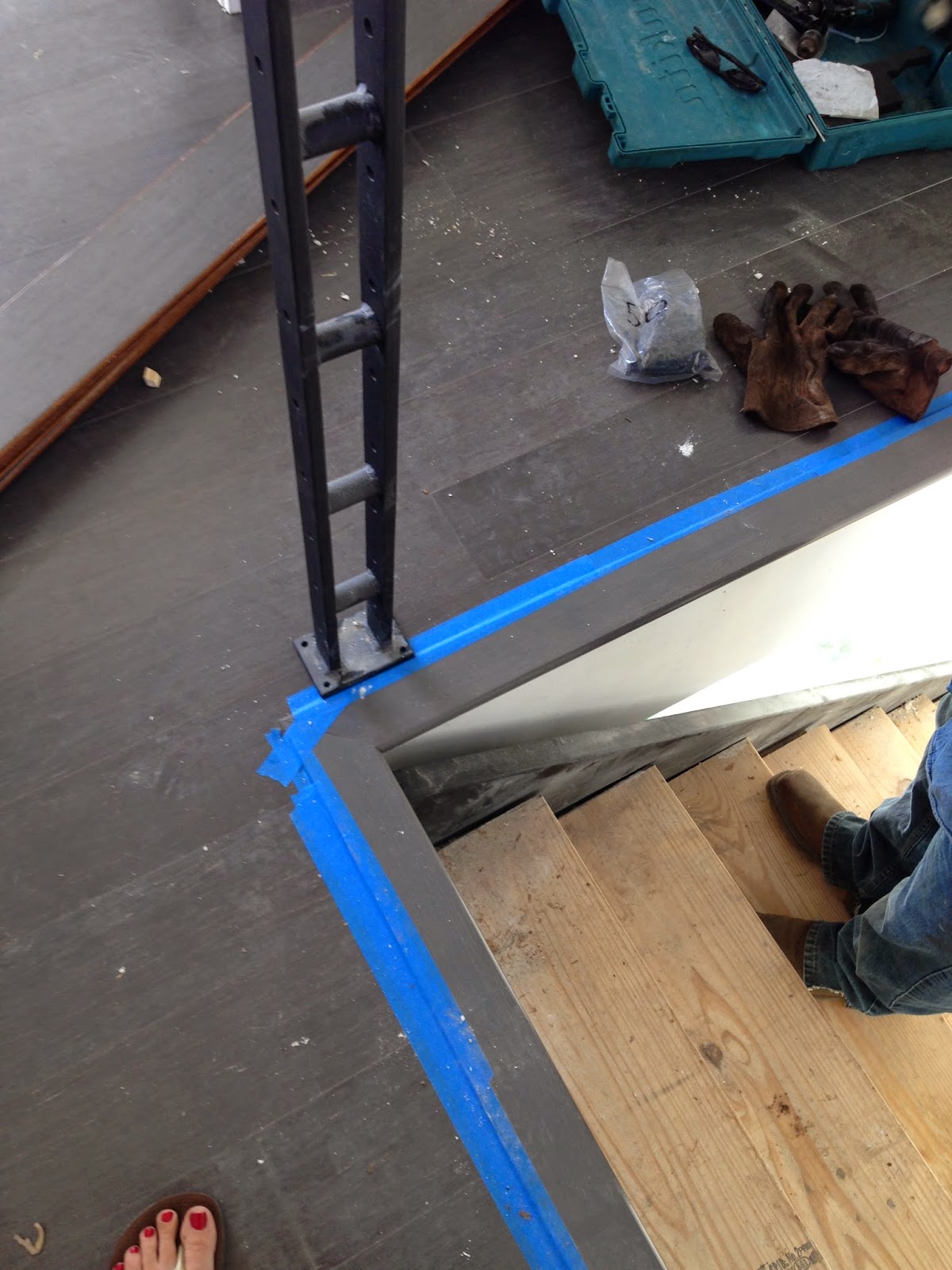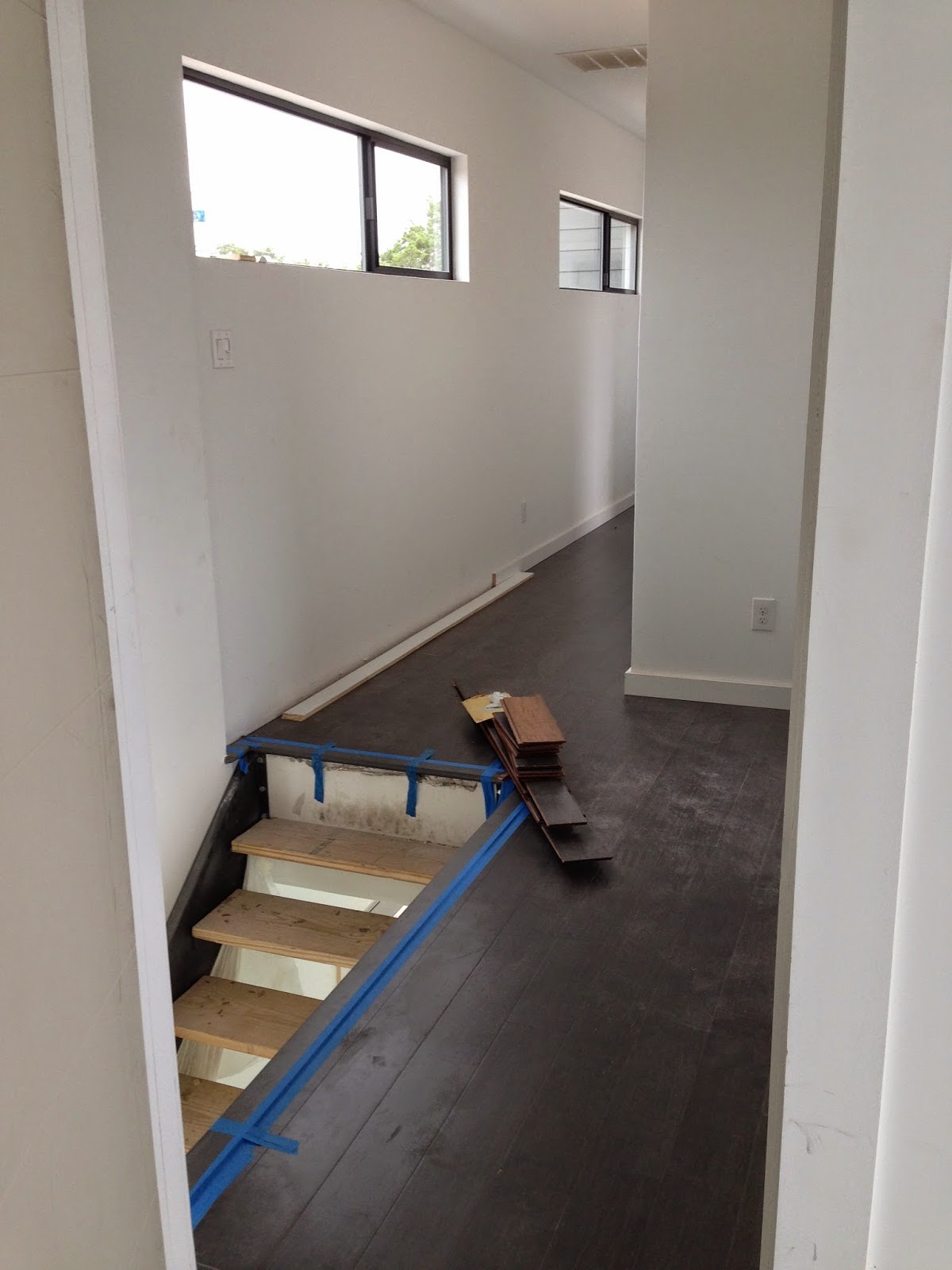Oh man, I get the sweats just thinking about this project.
After loading all of the beams into the garage I drove home and got an average night sleep, woke up and stood in 100 degree heat at a swim meet for 6 hours, and then drove to Spicewood to begin the real punishment.
Step one was to take the raw planks and cut them down to the appropriate length. You may recall the staircase still has temporary treads in place so I decided to simply work my way up to the second floor. I systematically removed a step, measured the span, cut the PSL beam and then dry-fit it into place. Perhaps you are asking your computer screen, "why doesn't he just measure the width from left stringer to right stringer and cut all the treads to that width?". And I would agree that is a logical plan, but believe it or not the width varies as you ascend the steps. Partly due to some theta rotation of the stringer in relation to the floor. And you will recall we tacked the left stringer to the wall to prevent swaying, and this made the center of the span slightly (.5") wider than the first and last treads.
The first step up to the landing was nearly 5 ft wide and you can see it in the picture below. It weighed approximately 1 million pounds. The reason why I know this is true is I made all of the cuts in the garage and then carried each tread into the house and placed it onto the steel brackets to make sure it fit. By the time I got to the top of the stair case carrying each tread felt as though I was carrying a body across the yard and through the house.
Eventually I made it all the way up the stair case. And that was enough for one weekend. I removed each tread and wrote its location on each end of the board so I knew where it belonged, then carried everything back into the garage. And then re-installed the temporary treads. Time to go home, have a shower and a beer. In fact, I recommend having a beer while you look at these pictures. You may feel like you deserve it.
 |
| Raw beams set in place. |
 |
| Landing platform is made from 5 beams edge to edge. |
 |
| I just placed the upper treads on top of the temporary ones. I didn't have a ladder with me to reach them. |
The next weekend I returned fully recharged and with an orbital sander. The mission for the weekend was to sand these babies down so they were smooth like butter. I purchased a 6" orbital sander and a ton of sanding disks of descending grit. Which reminds me, just based on my own Home Depot visit frequency in Q2 2014, you should buy some of their stock now. The boards were rough so I started with 120 grit sand paper and hit them on all 4 sides. The worst part was removing the factory inkjet markings from the edge. It felt like trying to remove a tattoo with a feather duster.
 |
| The ink on the beam was difficult to remove. |
 |
| The kids and Berta brought lunch and gave me a break which was nice. |
The PSL is comprised of thousands of wood strands and glue put in a casserole pan and cooked until hard (or something like that). Through the course of sanding some of the strands would break loose, or would poke above the surface like a prong. So i would trim these off, fill the cracks and voids with wood putty, and sand it down when dry. This added an extra day to the process but should save me hours of "splinter surgery" on the kid's feet.
The final step was finishing. I chose to use a clear (colorless) polyurethane in satin finish. This really enhanced the natural colors of the material, and should protect it for a long time. Again, the catch with a stair project like this is all 4 sides need to be treated. Which was a hassle with the sander, but a flat out PITA when applying the urethane. I had to apply to the top and front edge, then let it dry for 8 hours before I could flip it over and coat the bottom and the back edge. That has one coat, and I applied 4 coats. After the first coat I hit all the surfaces with 220 grit paper to smooth it out again, but from then on it was just brushing on urethane and letting it dry. I placed the treads on strips of quarter-round molding to keep them off the floor while drying.
 |
| Here is a tread with the first coat of polyurethane on the right side. |
The final weekend was dedicated to installation. Once more I started at the bottom, aligned the tread, clamped it to the stringer to prevent movement, drilled 6 pilot holes and then anchored it down with 2-7/8" HeadLok wafer-head spider screws (I loved these screws). Of course, there were challenges along the way but I am pleased with the finished product. Here are a bunch of pictures which should be worth a thousand words, or something like that...
 |
| You might notice the landing has the cut end of the tread exposed. I had to sand and finish the ends, and they have a unique grain pattern which was a nice surprise. |
Thanks for stopping by.




















































