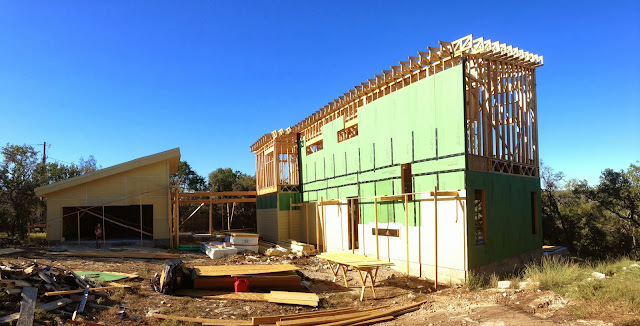The framers also started putting the Hardie Plank and Panel onto the exterior of the garage and home. There are no problems with the plank, but the panel install was wrong. The panels are supposed to be installed in a reveal finished. That is, there is suppose to be a gap, or channel, between each panel. But these were being installed with a plastic H-channel between the boards. Not the look we are after plus it's not good for water management on the boards. Luckily we caught it before too much was installed. They also installed the front window below the stairs and we were bummed to see it was broken. There was a large trim molding around the window and the flashing material didn't look right either...

We were clear that we didn't want window trim and preferred the Hardie panel to fit right against the window frame, and that is the finish that is called out on the drawings. So, we had a reset this week with the build: wrong panel hardware, wrong window flashing, and 1 broken window out of 1 installed.
The good news is we have a new Superintendent on the job. If you couldn't surmise by the tone of some of my posts we have been underwhelmed with the previous super. And I am thrilled to say we now have a fantastic guy on the job. Technically competent, tons of experience with non-traditional architecture and a great communicator. In 2 days he has put corrective actions in place for every issue.
 |
| We had the framers lower this window 10". The window is 8' wide by 4.5' high. |
 |
| Hardie Panel with Tamlyn H-Channel. Soffit looks great. |
 |
| View from bedroom window. |






No comments:
Post a Comment