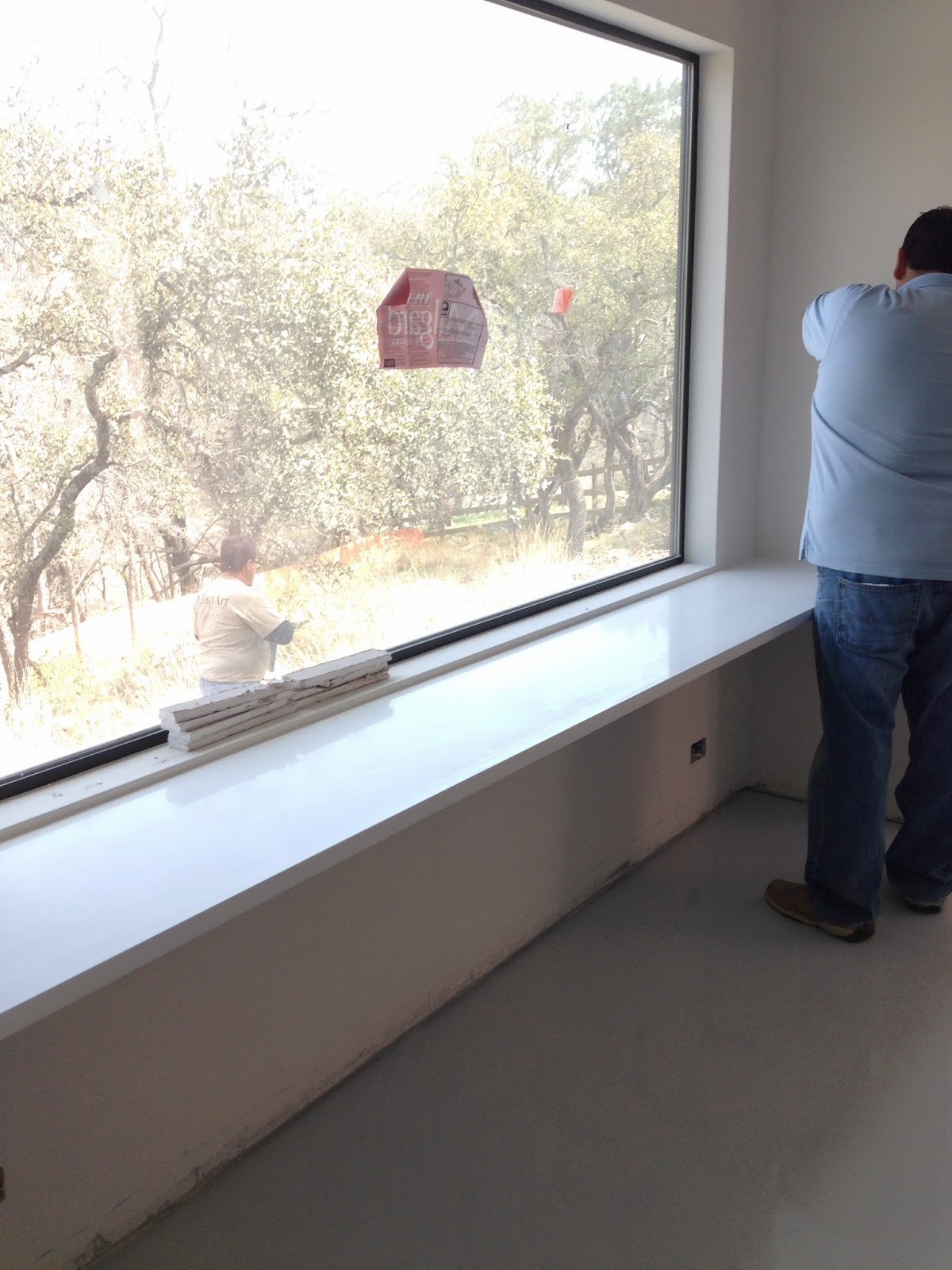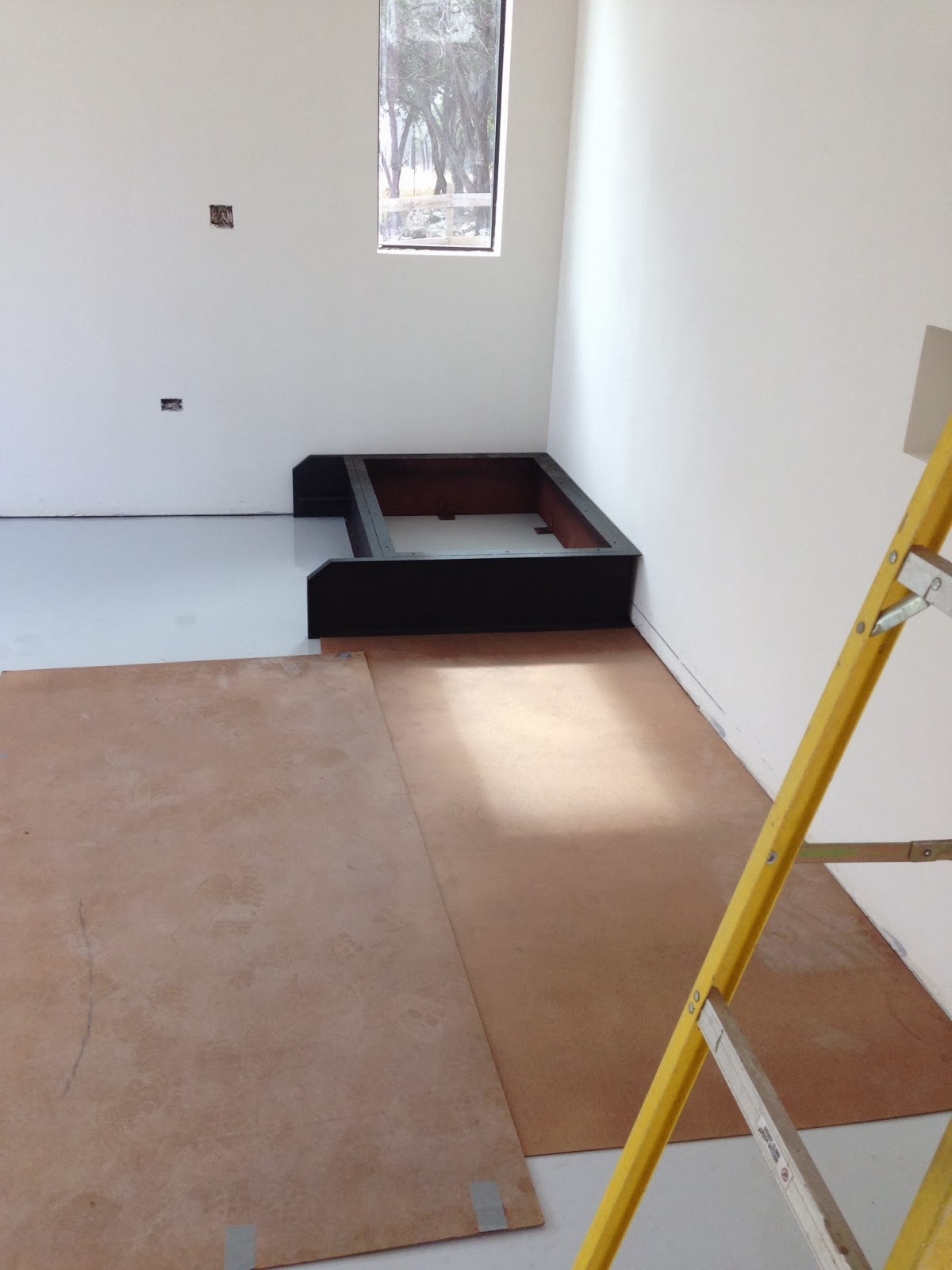
Our intention throughout the project was to leave the natural concrete flooring throughout the downstairs. If you know this is what you want from the onset of your project make sure you communicate it with the cement contractor when the slab is poured. We did, and the concrete team applied a special finish to provide an extra smooth surface.
For all of you that have been following us through the project you know that we poured our foundation 10 months ago! Well, during the build there were random nails, concrete bolts and fasteners used to construct framing, the roof and the exterior elevation. And some of these random nails and hardware made their way to the concrete. And it rained.
And rust stains were born!
Now that the time has come to finish the floors we are faced with these oxidation artifacts. It's not like the entire floor is covered with rust stains, but there are enough random marks that you definitely take notice walking across the room. The stains aren't a random cloud shaped blemish, it is actually a perfect outline of the offending hardware - a nail, or washer - so it looks like an item lying in your path.
We met with the concrete finisher and he surveyed the condition of the floor. This was not a simple task as there was a bunch of plaster dust on the floor from the recent
drywall revision. He explained the process to us. They come in with some fine grit polishing wheels and scrub the floor clean. Then stain is applied (if you choose it, we did not) and then a polish is worked in to seal everything.
Our problem is the random rust stains were too deep to be scrubbed free in the polishing process. One options was to polish the rust spots with a little extra "oomph" but this risked exposing the concrete aggregate and changing the texture of the floor in those areas.
Here are a few test patches of the concrete mechanically polished, then sealed (no stain). The natural coloring comes through. There aren't any rust blemishes in the test spot, but the result had more brown tones that we wanted.
So we decided to investigate a concrete dye product. This is different from an acid based stain which chemically etches the surface. The dye products are suppose to be more uniform in their coverage. In a typical concrete stain application you will notice variations and 'marbling' from the acid reacting with the variances in the concrete surface. The builder's concrete guy was really helpful. He wanted this to work as much as we did, but the dye application was new for him and he wanted to make sure we all knew what we were getting into. Next to the straight concrete sealer, he applied 4 variations of "gray" concrete dye products. And we are glad he did - none of them really the look we were going for. Take a look:
We were all surprised by the results - too dark for our tastes. By the way, these test spots are located where the kitchen cabinets will be placed so they will be hidden from view.
So we began looking at other options. Roberta assumed her role of Home Design Hero and discovered epoxy coatings. Now this isn't a typical solution for most homes. In fact, this is the solution for most garages and other industrial applications. When I say 'industrial' think warehouses, grocery stores and car repair garages. And you'll see it applied in residential garages, too. The properly installed product is almost bullet proof. In a typical application an epoxy floor will see daily wear and tear from heavy machinery like fork-trucks and high foot traffic stores. The nice thing about this option is it is durable, and it covers every and all surface discoloration of the concrete. The down side is there aren't a lot of people doing it (our installer only does 1-2 homes a year, but hundreds of garages) so we were nervous about trying it. Once it was on the floor you were out of options.
There aren't a lot of images of this used in residences but here are a few pictures we found to give you an idea.

We found an installer locally and he pointed us to
Arizona Polymer Flooring epoxy. We chose Delta Fog as our color and pulled the trigger. The entire process takes several days. The floors are polished with a fine grit polishing wheel. All dust is removed and then the epoxy is rolled onto the floor. This is a allowed to cure for a day and then a clear urethane coat is applied which gives it a high gloss shine. Once this is applied there can't be any traffic for 3 days until everything is cured. We were worried about people walking into the house and spoiling the work so the installer taped off every door of the house to block entry. I took a few pictures through the dirty windows during the cure and looked great.





We are really happy with the results and plan to put the same epoxy on the garage floor and the rear porch. They will add an aggregate to the epoxy on the porch to increase traction on wet days. We won't do those applications until the end of the project to avoid potential damage from contractors. I'll post some better shots (from the interior) in a future post.



























































