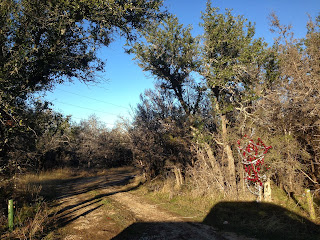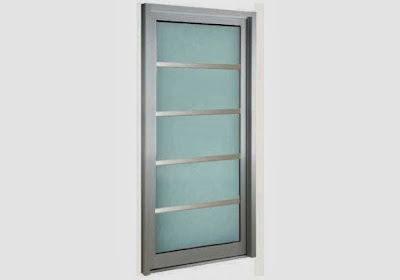I despise choosing paint color. I thought (as you could tell from a previous post) we were home free. Then out of the blue our builder called Roberta to "make sure" she "really" wanted the color scheme we requested. And the first thing that came to my mind was, "Is this guy not married... why is he doing this to me?"
I once painted Gavin's bedroom 3 different colors in a single weekend because someone didn't like the green they chose... The someone wasn't Gavin.
So last weekend, with the almost-healed paint scab picked at by our builder friend, I found myself in a crash course of paint selection. Again. The feeling is not unlike cramming for your last final exam of the year. You don't even care anymore, you just want to get it behind you, and on the other hand, you've put in so much hard work thus far it would be a shame not to ace the test. We needed an answer by Monday so the deadline was big and in our face.
Roberta went back to the
HOUZZ for internet therapy. As expected that only pried the lid open a little further on
other colors that might look good. So we pulled the plug on the PC, loaded up the family and went off to
Sherwin Williams to buy paint samples and test them on the actual house. It turned into a fun family event. We stopped at Home Depot to buy everyone cheap paint brushes, then over to Sherwin Williams. Half hour later we had 5 cans of paint and 3 eager young artists thinking they were going to graffiti the new house.
Long story short: we are sticking with
Eider White for the majority of the house. But
Iron Ore looked black next to the Eider white so we moved one tone lighter in that color family to
Grizzle Gray. While we were there we also figured out how to tackle the trim. Here are a few shots from the day.
 |
| Here is the pallet we are working with... |
 |
| Grizzle Gray on Top, Iron Ore below. |
When we started putting Eider White on the house in the bright afternoon sun we thought it was going to be too 'White'. So after some debating we all packed up and went back to the paint store and bought a sample of the next darker option in that color family. The name of that color is Repose, and you can see it above. It was definitely more gray than we wanted. The extended field trip brought groans from the kids but they were no match for a little
P. Terry's bribery.
 |
| Here are Grizzle Gray, Iron Ore and Cityscape (top to bottom) next to Eider White. |
And for a final sanity check we used the SW online color visualizer to paint a photo of the house with our color choices. Hopefully the final result looks something like these:
Next post will be a roof update. Thanks for reading...
























































